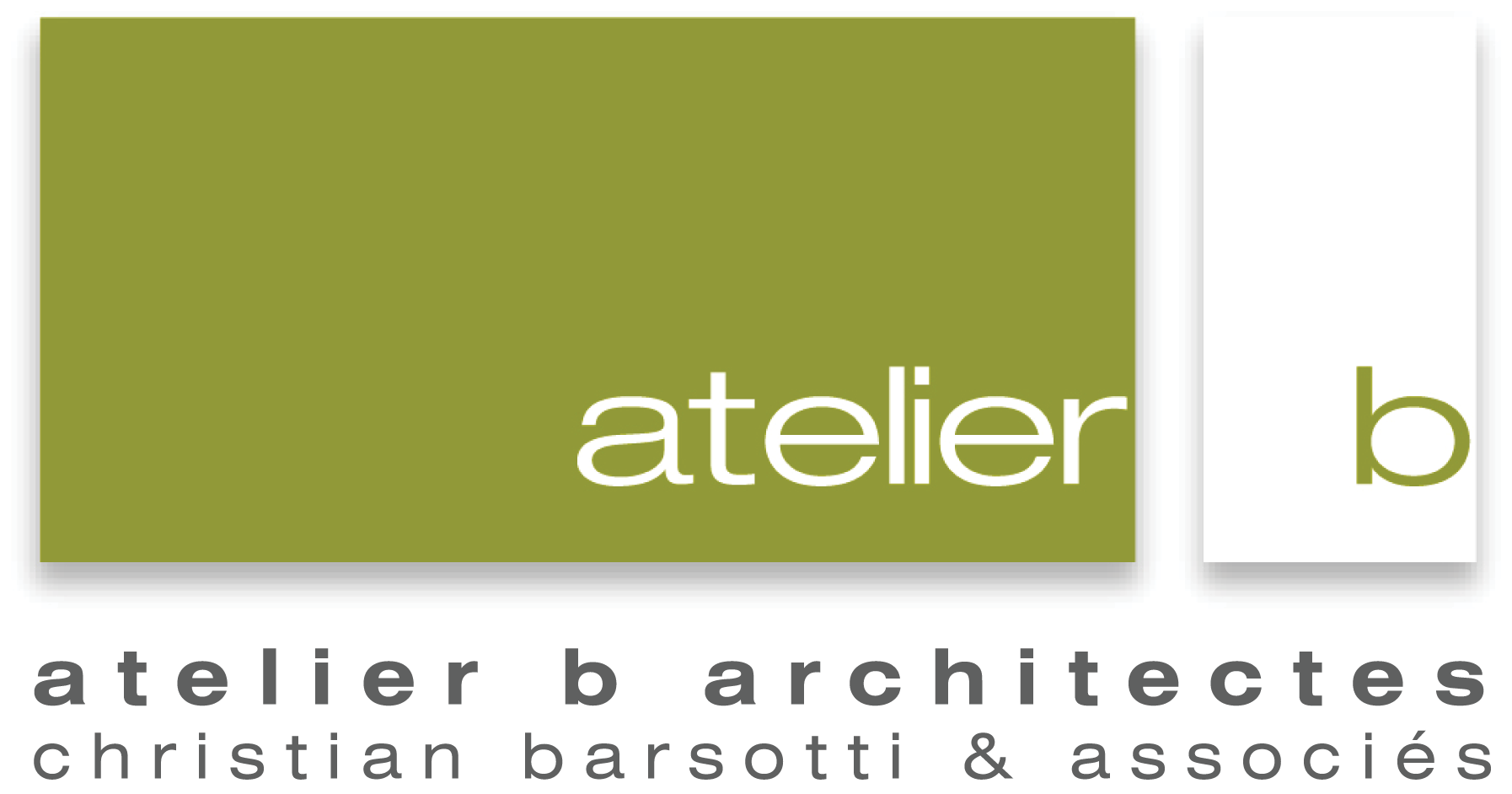Architecture is a silent dialogue between space, light and materials.”
Peter ZumthorWhether it’s a new build, conversion, renovation or heritage restoration – our architecture unites creative ambition with technical precision and sustainable responsibility. Every project is a unique piece. We plan holistically, with care for resources and a forward-looking mindset – focusing on energy efficiency, functionality and quality of life. And with attention to detail.
Our Architecture Services
New Builds and Conversions
Whether housing, social housing, administrative or commercial buildings, or public facilities – we develop holistic architectural concepts tailored to the specific use, the location, and its people. Functional, sustainable and aesthetically refined.
Renovation & Refurbishment
We preserve what is valuable – and enhance what can be improved. With architectural sensitivity and technical expertise, we upgrade existing buildings both energetically and visually to the highest standard. For more comfort and less energy consumption.
Extensions & Expansions
We create bespoke concepts to extend existing buildings spatially and functionally. We add space while improving energy efficiency, spatial usage and architectural quality – always in harmony with the existing structure.
Restoration & Heritage Conservation
Historic buildings demand special care and experience. We combine traditional craftsmanship with contemporary planning – for restorations and adaptive reuses that preserve the character of the building while meeting today’s requirements.
Integrated Architecture with Forward-Looking Energy Concepts
Our designs combine sophisticated, contemporary architecture with future-oriented energy concepts. For us, architecture is always a balance of form, function and responsibility. As the planning office behind Luxembourg’s first public plus-energy building – the headquarters of the Nature and Forest Agency in Diekirch – we are among the pioneers of energy-efficient architecture in the Grand Duchy.
End-to-End Project Support – From Idea to Building
We accompany your project through all phases: from the initial idea to design, planning and tendering, all the way to construction supervision and completion. We handle complete project coordination – on schedule, within budget, transparent and collaborative. Our work is defined by close cooperation with all stakeholders – including clients, specialist planners, authorities and contractors. This ensures efficient processes and high-quality architecture with lasting value.
